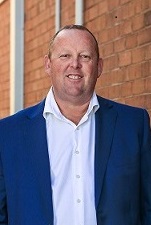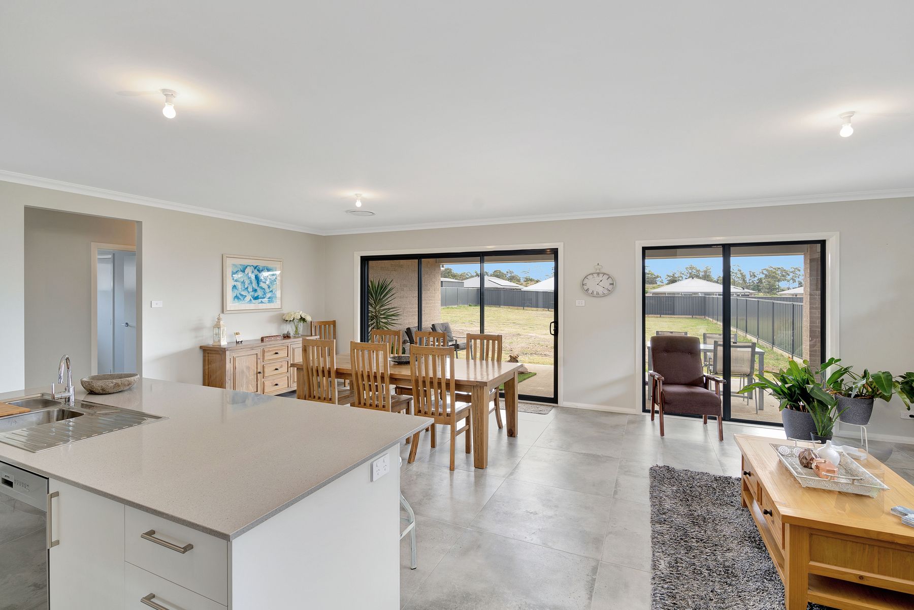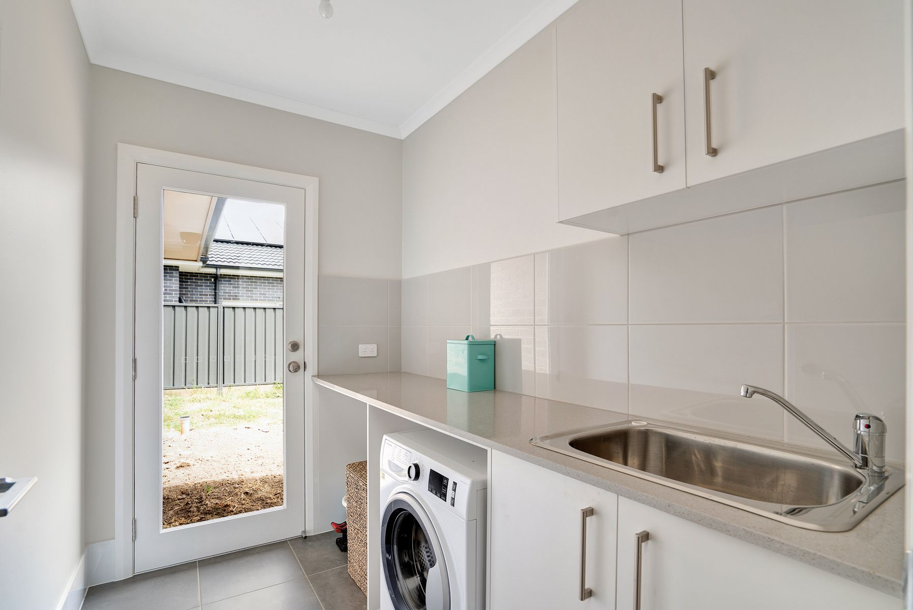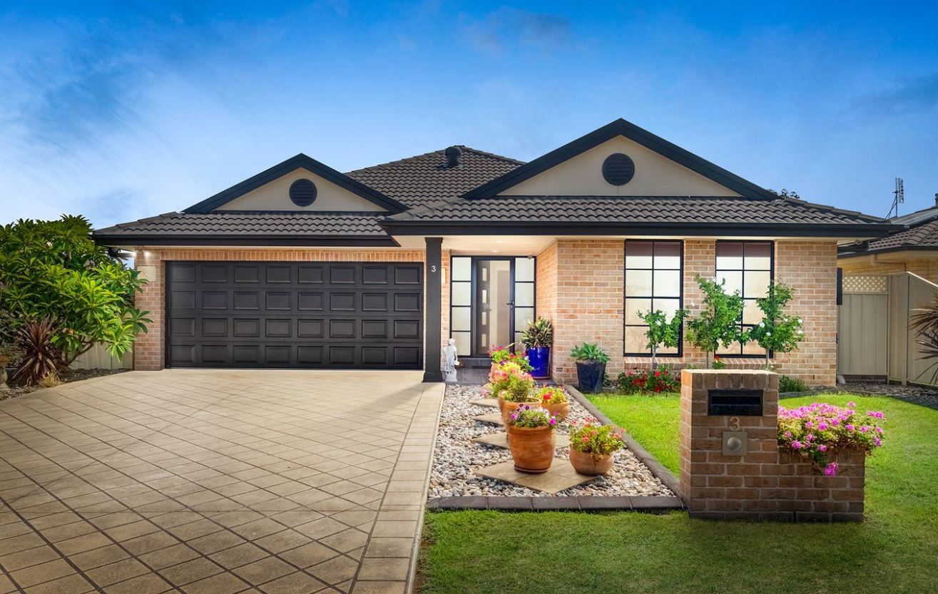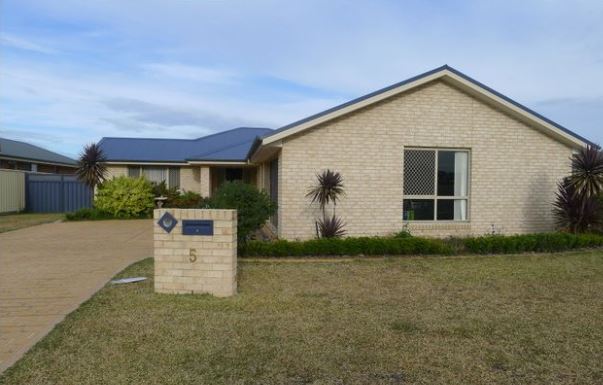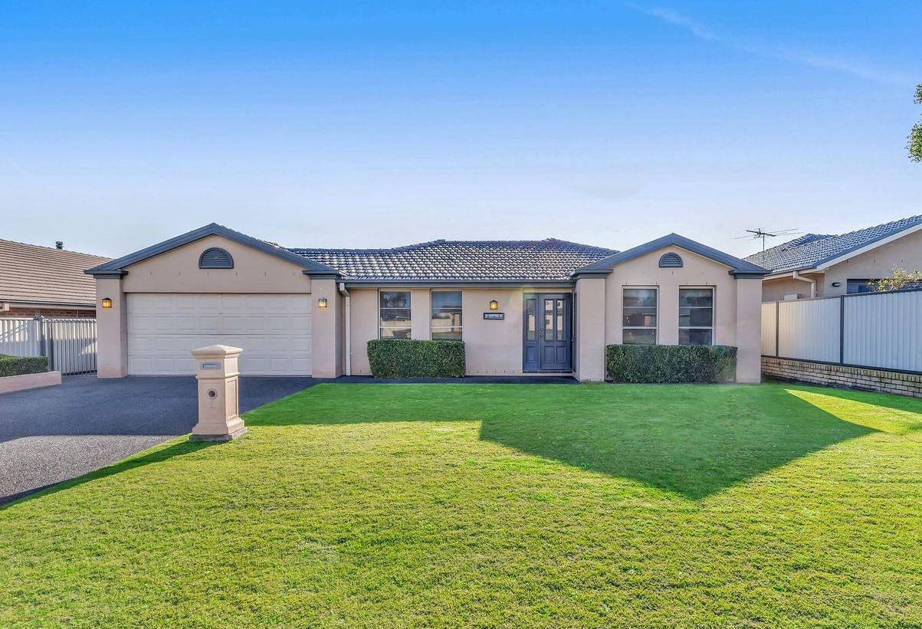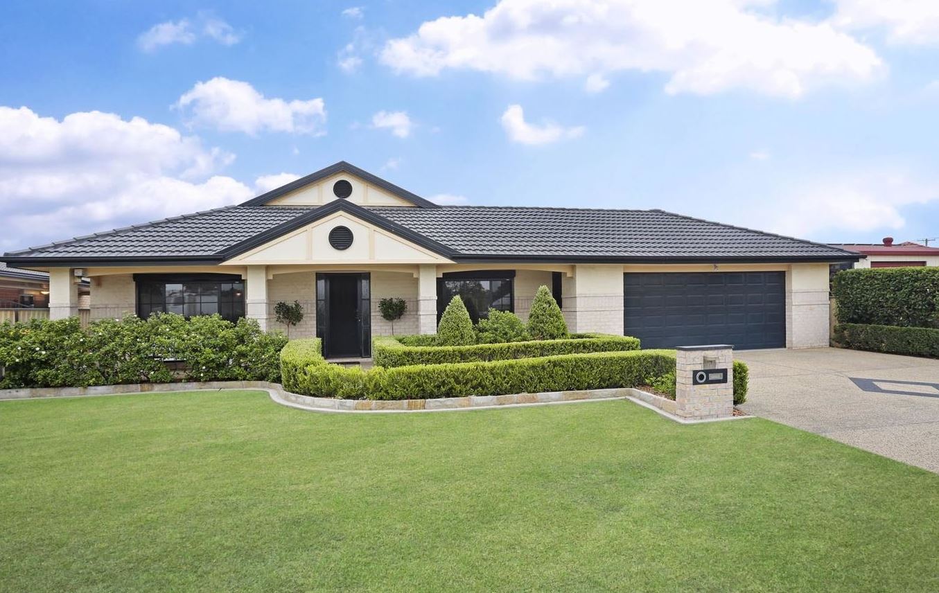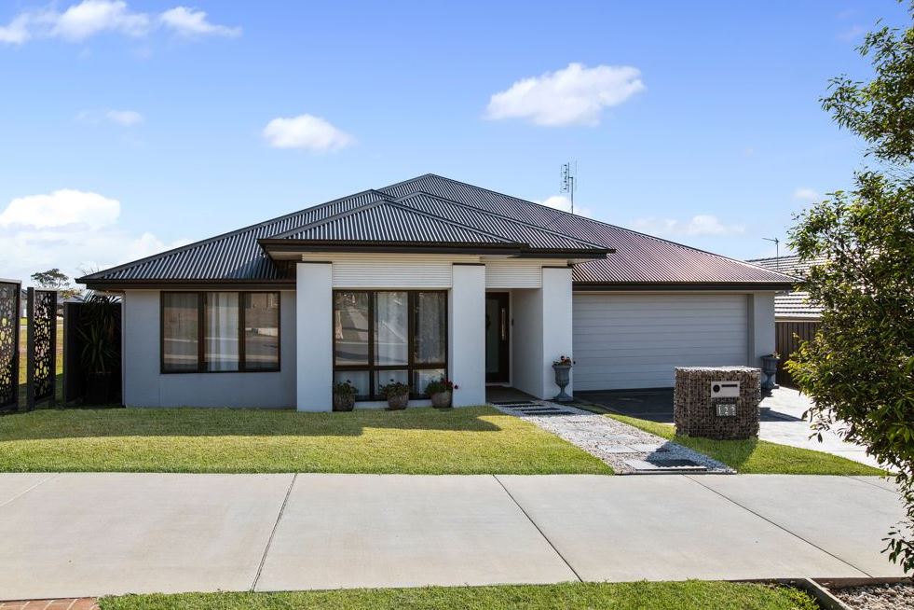Property Gallery
It's Where You Want To Be
$650,000
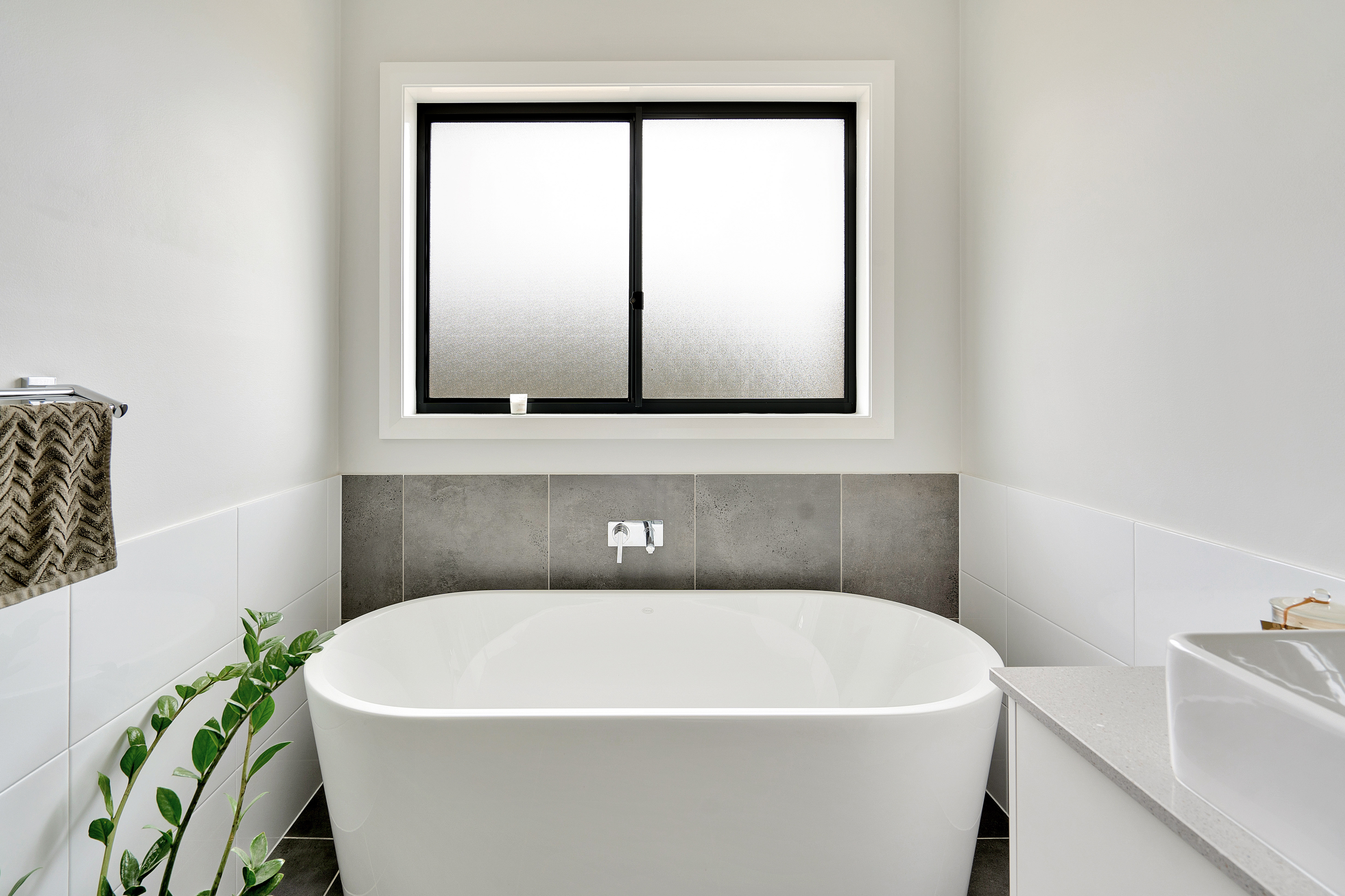

______________________________________________________________________________________________________________________________________
Bedrooms |
Bathrooms |
Car spaces |
Land size |
4 |
2 |
2 |
1140 sqm |
Description
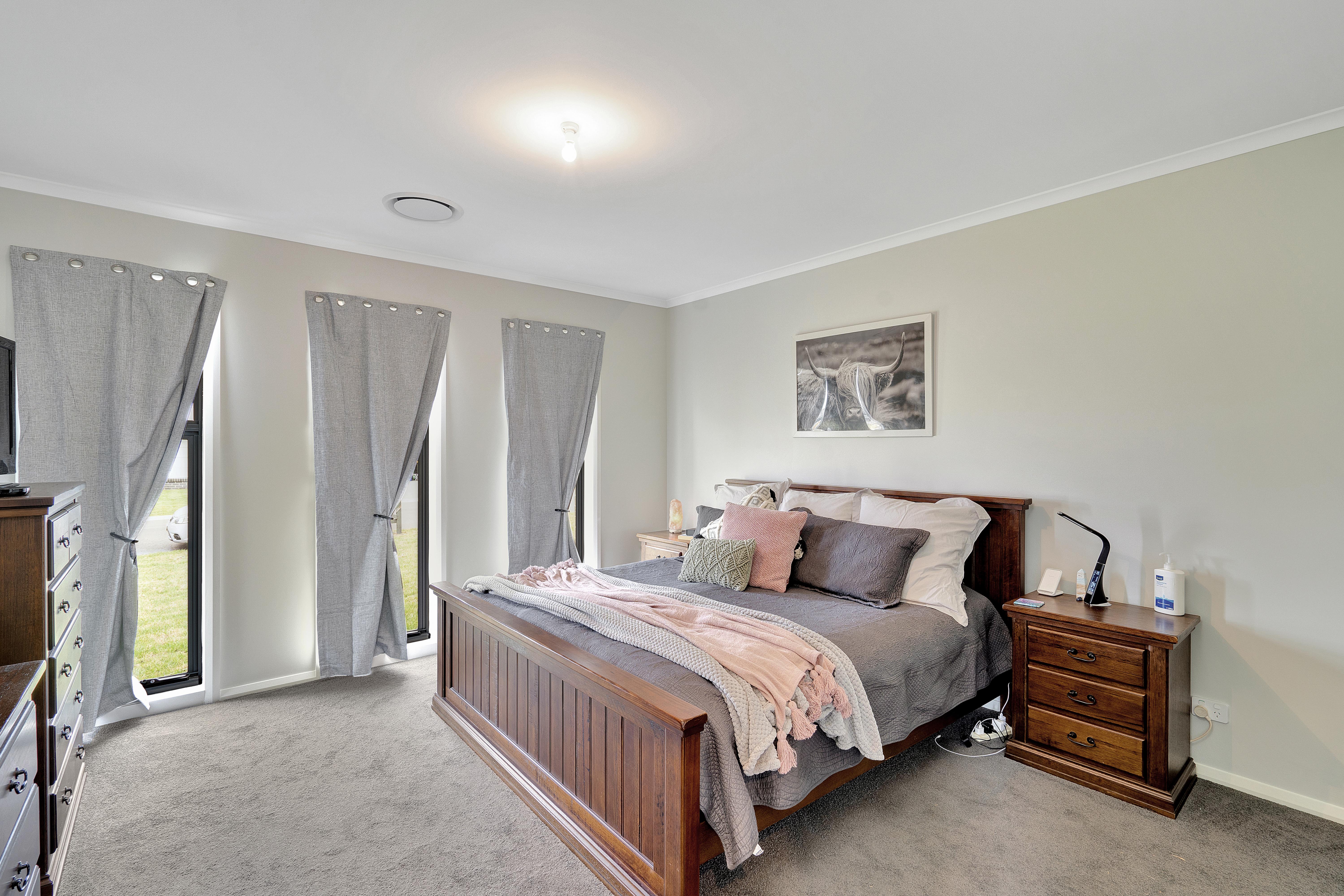
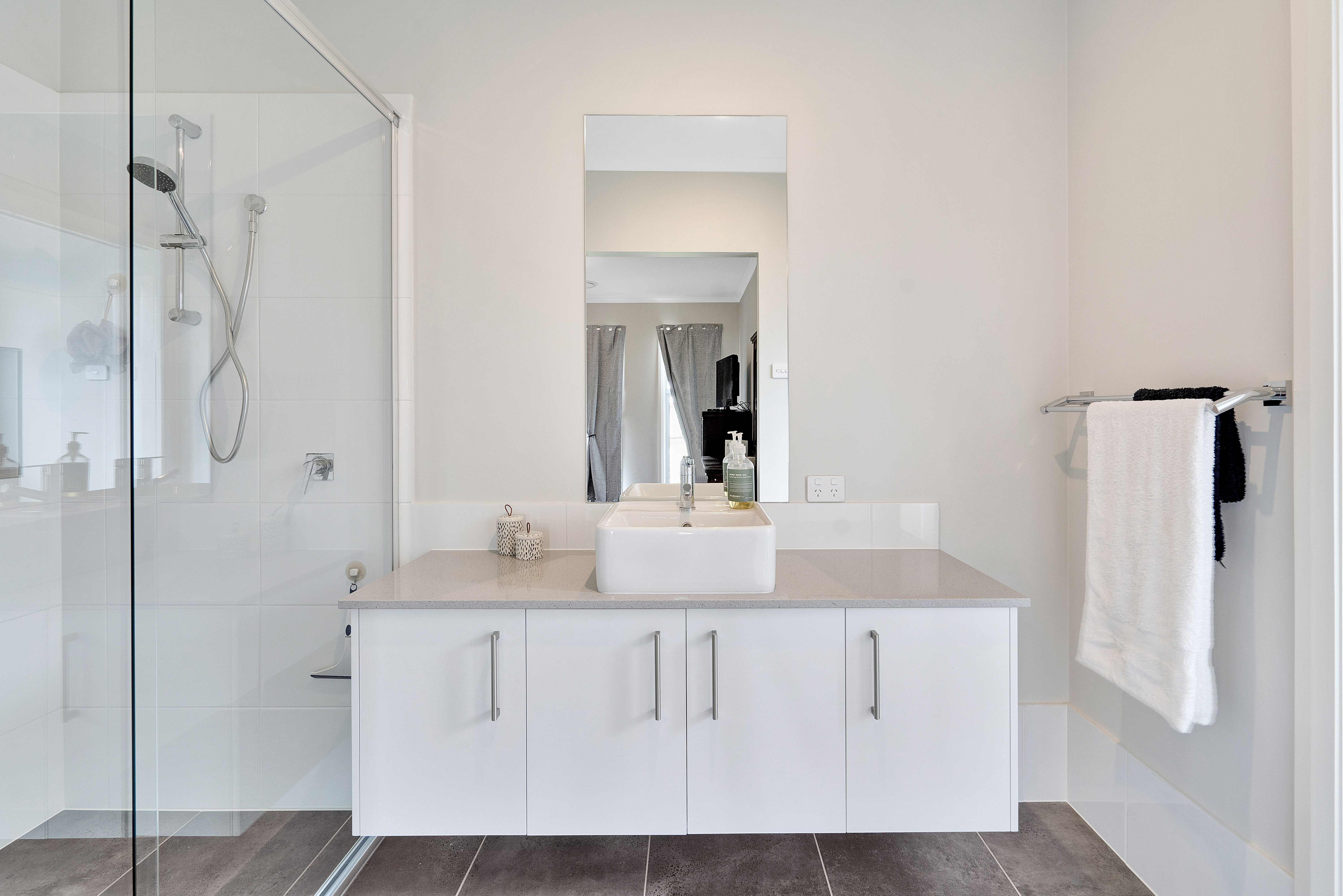
When you are situated just minutes from one of the Hunter’s main arterial roads it changes more than the daily commute, you gain hours of home-making and a new look at family time. Barely 3 ½ km from the Heddon Greta exit, it’s time to give your family those extra hours each week, welcome to 10 Grevillea Street, Cliftleigh.
Being a 2020 Eden Brae Homes construction, great care was taken with the design but nothing about the home is precious, it feels very welcoming and liveable. There’s a sense of harmony that runs through the whole house which you’ll just love.
Open plan in design, visual drama is created in the kitchen and living area through the use of stone benchtops, a modern subway tiled splashback and quality Smeg appliances. Unspoken luxury is created with a walk-in pantry to complete the space.
A soothing neutral scheme is the hallmark of both bathrooms in the home which are completed with similar materials for a smooth progression through the home and finishing touches such as a beautiful free standing bath, feature tiles in the ensuite shower neish and porcelain WC’s add the final touches.
The seamless connection between indoor and outdoor spaces is just one of the features of the home where in summer, you will have the doors constantly open really extending the home onto the undercover alfresco area and out into the flat, fully fenced yard.
This property is proudly marketed by First National David Haggarty. For further information or to book your private inspection contact Michael Haggarty 0408 021 921 or Andrew Lange 0403 142 320. First National - We Put You First
Disclaimer: All information contained herein is gathered from sources we deem to be reliable. However, we cannot guarantee its accuracy and interested persons should rely on their own enquiries
Inclusions
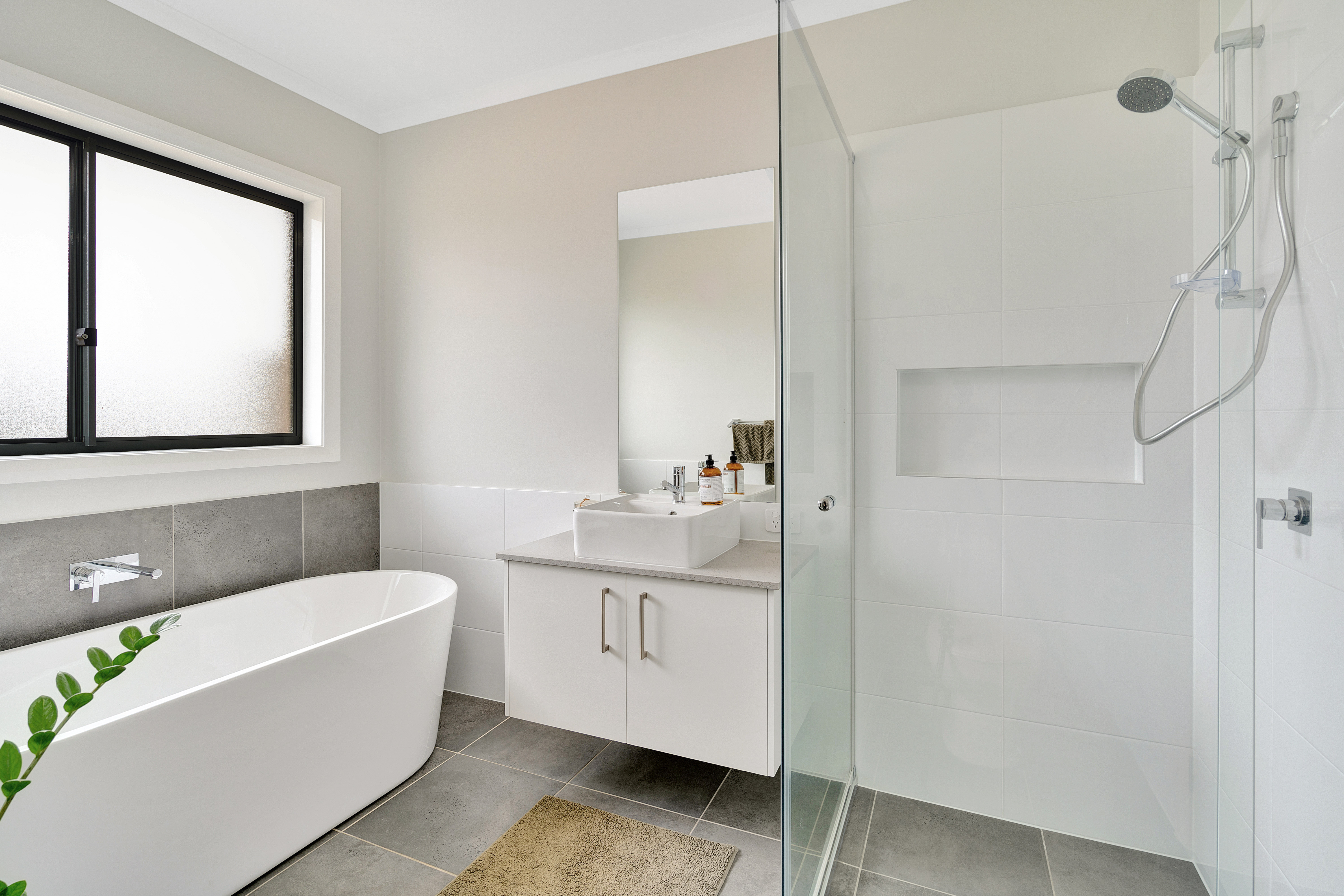
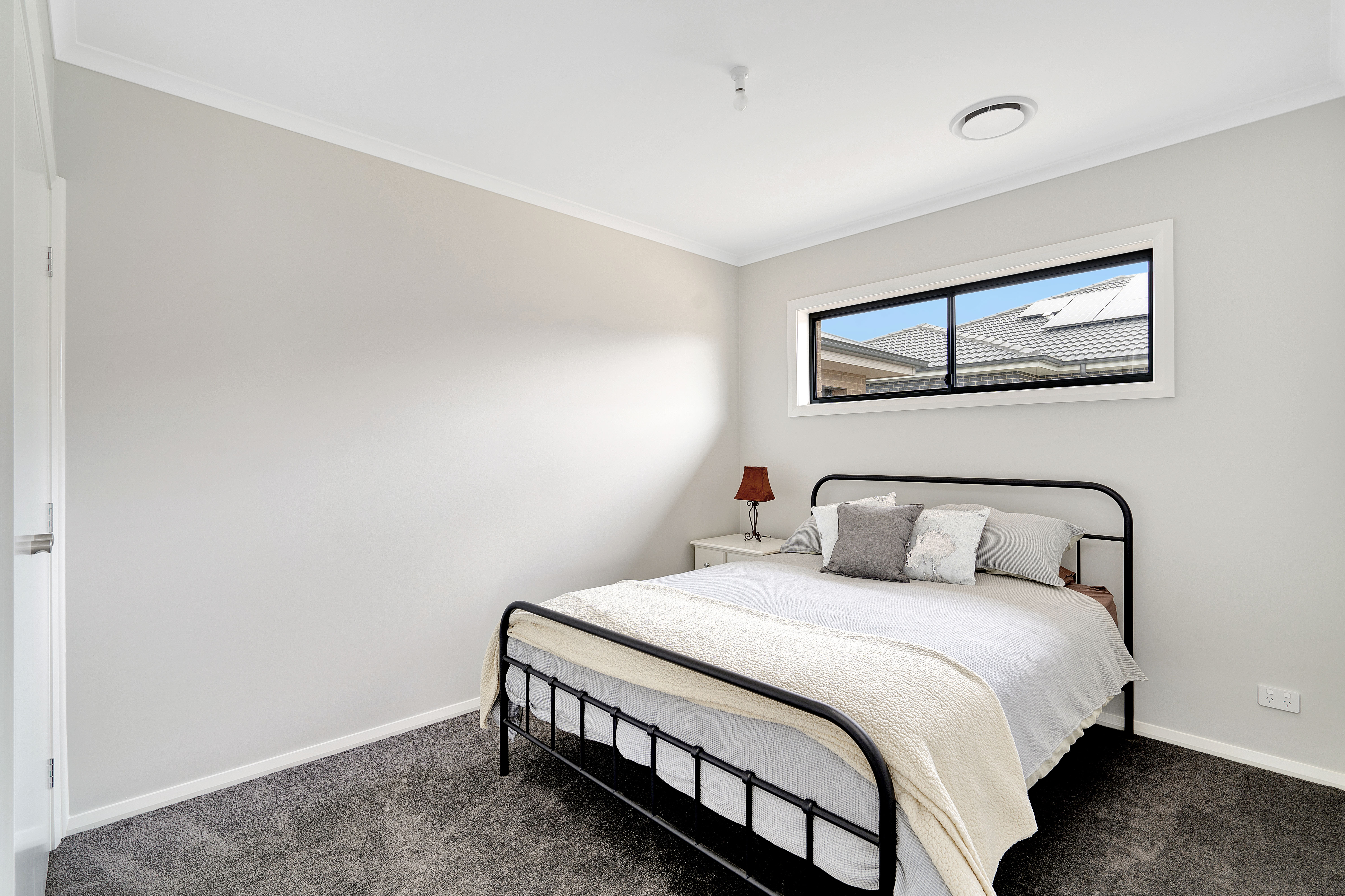
|
FRONT Black stencilled drive Double door remote garage Brick and Colourbond construction Front porch
MAIN Dark grey plush carpet Pale grey walls White ceilings Bare bulb light 3 Awning windows Grey curtains TV point 3 double power points Oversized door into main Walk in robe with window for natural light
EN-SUITE Separate WC Frosted glass sliding window Grey floor tiles Oversized shower Clear glass screen Shower neish Rail shower head Floating vanity Stone vanity bench Wall mounted mirror Double towel rail Sliding door to WC Three-way light
MEDIA Grey plush carpet Light grey walls Bare bulb Elevated sliding window Media cables TV point 2 double power point Additional elevated TV power point
KITCHEN Concrete look tile flooring Grey painted walls Stone benches Breakfast bar Double-door plumbed fridge cavity Bare bulb 1100mm stainless steel Smeg freestanding stove 5 Burner gas cook-top Stainless steel and glass rangehood Walk in pantry Grey feature tile splash back Under bench and overhead cupboards Smeg stainless steel dishwasher Double sink with chopping board and drainer
LIVING AND DINING Concrete flooring |
Grey walls Heigh windows Double sliding door Triple sliding door 3 double power points
BEDS 2-4 Plush grey carpet Grey walls Double door robes 2 double power points Elevated windows
BATHROOM Grey floor tiles Porcelain WC Double towel rail Free standing feature bath Stone vanity Wall mounted mirror Frosted glass sliding window Free standing shower Rail shower head Shower neish Clear glass shower screen Chrome tapware
LAUNDRY Grey floor tiles Stone bench Built-in tub to bench Washer and dryer neish’s Clear glass door to yard Over-head cupboard Bare bulb Double door broom cupboard Walk in line with press with manhole
GARAGE Double door to front driveway Triple sized (additional workshop space) Remote roller door access to back yard Internal access
BACK Double sized alfresco area Concrete flooring and lights to alfresco Large flat block Fully fenced Water tank Outdoor power point Not overlooked
EXTRAS 2020 construction Eden Brae Homes Ducted AC NBN Instantaneous gas hot water Wired ready for ceiling fans 1 block from playground and sporting complex |
Comparable Sales
| Address | Beds | Bath | Cars | Sold Date | Size | Sold Price | |
| 1. | 3 Ashton Drive | 5 | 2 | 4 | January 2020 | 800 sqm | $635,000 |
| 2. | 5 Connell Drive | 4 | 2 | 2 | April 2020 | 852 sqm | $600,000 |
| 3. | 14 Radford Street | 5 | 2 | 2 | September 2020 | 760 sqm | $645,000 |
| 4. | 17 Main Road | 4 | 2 | 6 | December 2019 | 809 sqm | $625,000 |
| 5. | 122 Saddlers Drive | 4 | 2 | 2 | September 2020 | 555 sqm | $640,000 |
1.
2.
3.
4.
5.
About Cliftleigh
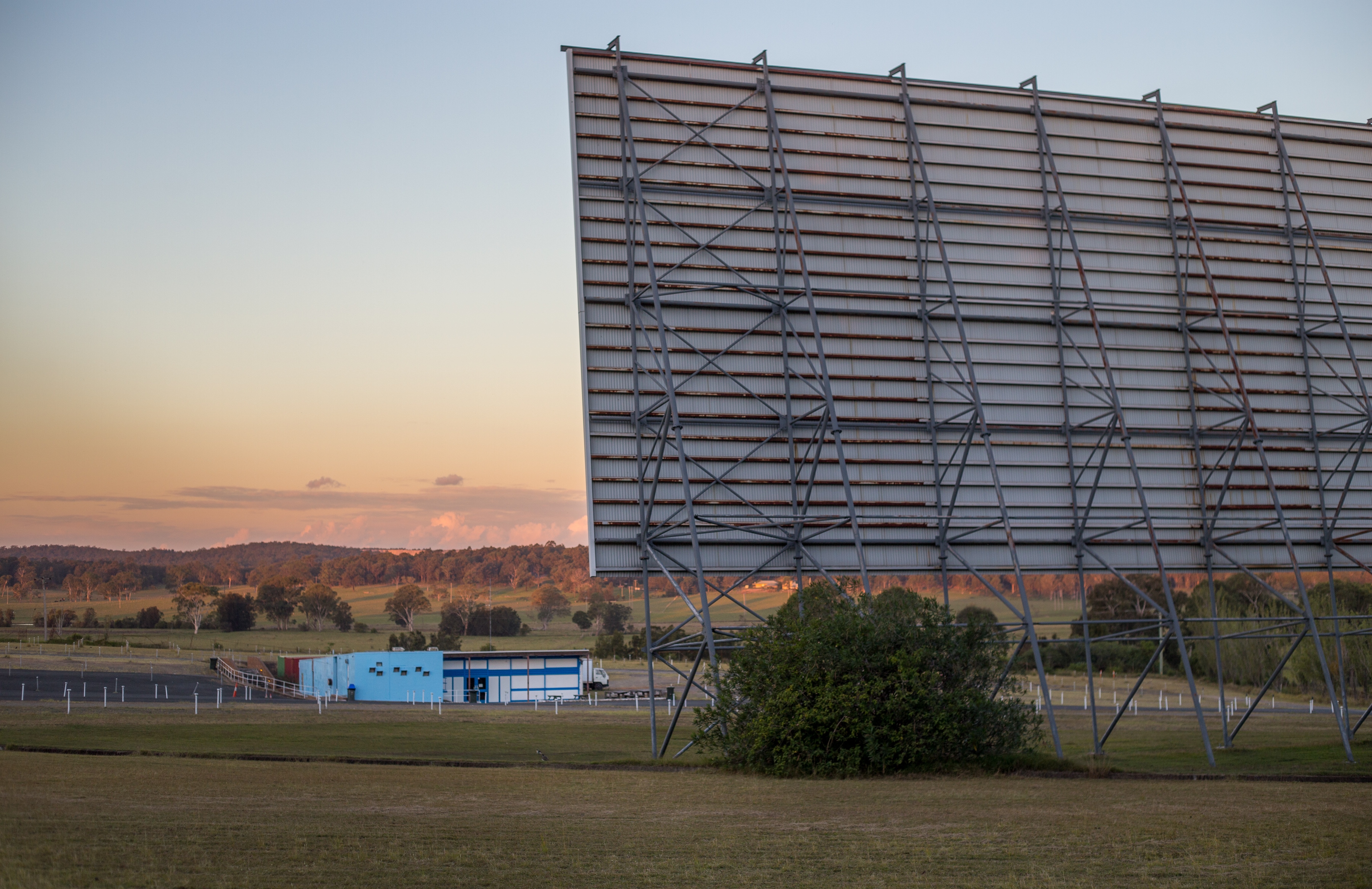
Cliftleigh
Much more to this area than just the historic drive in located close by at Heddon Greta, it has seen a massive growth period since the opening of the Hunter Expressway, as Newcastle families seek more affordable housing out of the city but still within easy reach of work and family. The housing development of Cliftleigh Meadows has allowed the suburb expansion and is much sort after in both the first home buyer and investment markets, with a large rental demand as well.
AROUND CLIFTLEIGH
SCHOOLS:
• Kurri Kurri Public School
• Kurri Kurri High School
• Kurri Kurri TAFE
CAFES AND RESTAURANTS:
• Heddon Greta Pub
• Heddon Greta Bakehouse
• May & Seng Chinese
• Burger Chef Heddon Greta
ACTIVITIES:
• Heddon Greta Drive In
• Kurri Golf Club
• Kurri Kurri Indoor Aquatic & Fitness Centre
About Us
MICHAEL HAGGARTY I Principal Licensed Real Estate Agent & Auctioneer / Commercial Sales and Leasing
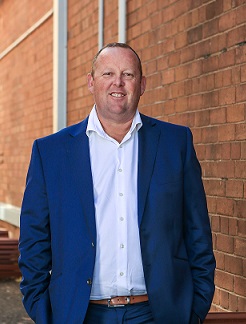
Mick Haggarty is an experienced real estate agent that likes to let his results speak for themselves. He prides himself on his tireless work ethic and commitment to providing his vendors with accurate advice and premium results.
Mick is a Licensed Real Estate Agent with a strong local knowledge and reputation, for telling it how it is ! He believes honest communication and trust are essential elements to successful results in real estate. His relaxed approach to sales is well received by buyers and sellers alike.
Mick is a proven performer, with over 25 years experience in the business and even in the toughest times, has developed a strong reputation in the industry as an agent that produces wonderful results on a regular basis.
If you need your property sold, Mick Haggarty is the first agent you should call! Specialising in residential, rural and commercial sales / leasing, you cannot beat local knowledge and experience !
Links
Mick Haggarty: First National profile and current listings
Disclaimer
All images in this e-book are the property of First National David Haggarty. Photographs of the home are taken at the specified sales address and are presented with minimal retouching. No elements within the images have been added or removed.
Plans provided are a guide only and those interested should undertake their own inquiry.

